Ever since playing an instrumental role in the habitat design of Disney’s Animal Kingdom, PJA Architects has been one of the principal zoo design firms in North America. The geniuses behind it are Pat Janikowski and Jim Brighton. They aspire to build revolutionary spaces for animals that allow them to exhibit natural behaviors and educate the public about their plight in the wild. Janikowski and Brighton are adamant they never do the same thing twice. Here is their story.

@ PJA

@ PJA
Both Janikowski and Brighton started out as employees for Jones and Jones, a design company known for developing the principles of immersive design in zoos. “I was working in Milwaukee as a low man on the totem pole of an architecture firm and got a job at the Milwaukee County Zoo doing a renovation of their historic aviary,” Janikowski explained. “No one wanted it so I got put on it. Then Jones and Jones was looking for people with zoo experience. I interviewed with them and joined them in 1989. They were doing Apes of Africa at Milwaukee, which they were having real problems with. No one was used to [designing habitats at cold-weather zoos] so they put me on the Milwaukee project. We got it built and opened.”

@ Milwaukee County Zoo
Also among Janikowski’s early projects were Gorilla Tropics at the San Diego Zoo and World of Primates at the Houston Zoo (Jim Brighton’s first project.) However, his big break came with being project manager on Myombe Reserve, state-of-the-art environments for gorillas and chimpanzees at Busch Gardens. “That is one of my all time favorite projects and I still love the chimp and gorilla habitats,” Janikowski remarked. “I learned a lot on that project- it was really fast paced. Construction took only nine months. They already had chimpanzees but were getting gorillas. The philosophy of Jones and Jones was naturalistic exhibits. For Myombe, we created natural habitats for the apes.”

@ Busch Gardens
“The good thing about building in Florida is if you plant something it grows fast and stays green,” Janikowski elaborated. “You have a better chance of keeping it green. That’s how we did that. We came up with the idea of not having a vertical moat but a steps down moat that looks much more natural. It’s all planted! The habitat actually backs up to the site of an old nocturnal house so it gives the gorillas the vertical space to move around. We even built on top of the old dome and went on the old roof structure to create 32 feet of vertical space for gorillas. That’s probably the highest hill in Florida!”
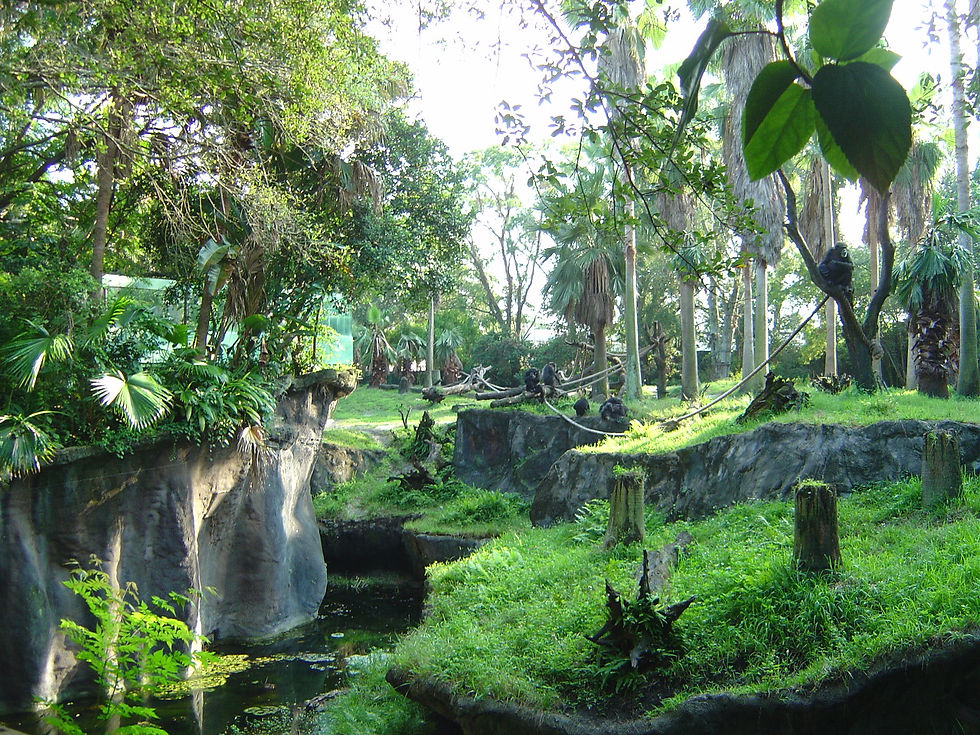
@ Busch Gardens

@ Busch Gardens
Janikowski’s priority in Myombe Reserve was to transport apes and visitors to the rainforest of Central Africa. “One of the things that was successful about Myombe was the ways the views were articulated,” he explained. “You never felt you were looking at the entire exhibit at one time. Each time the visitors took a few more steps they were in a different view. You’re not in Busch Gardens but somewhere else in a tropical environment. I still feel it’s one of the nicest exhibits around.”

@ Busch Gardens

@ Scott Richardson
In 1991, Jones and Jones got a call from Disney about possibly designing their upcoming project, Animal Kingdom. “There was a lot of discussion at Jones and Jones about whether or not we wanted to work with Disney,” Brighton and Janikowski recalled. “We were strong proponents of the project and said, if we didn’t do it, somewhere else would. We interviewed in 1991 and in 1992 started going down to California for meetings. In 1993 on, we were full-time on the project and worked strictly with Disney.” In 1995, Janikowski moved down to Florida to oversee construction of the project and Brighton followed the next spring. “We designed Asia while in the construction trailer,” they recalled.

@ Grayson Ponti
Pat Janikowski and Jim Brighton worked closely with animal expert Rick Barongi and Disney imaginer Joe Rhode to develop the habitats for Disnye’s Animal Kingdom. “We drew up their story and vision,” they stated. “What Rick did was figure out how to make the spaces right for the animals. We knew we were going to have pushback from the public and other zoos so Rick was kind of the liaison between Disney and the zoo industry. He knew what we needed in terms of holding facilities [so] we worked very closely on that. Anything an animal touches in DAK we designed.”
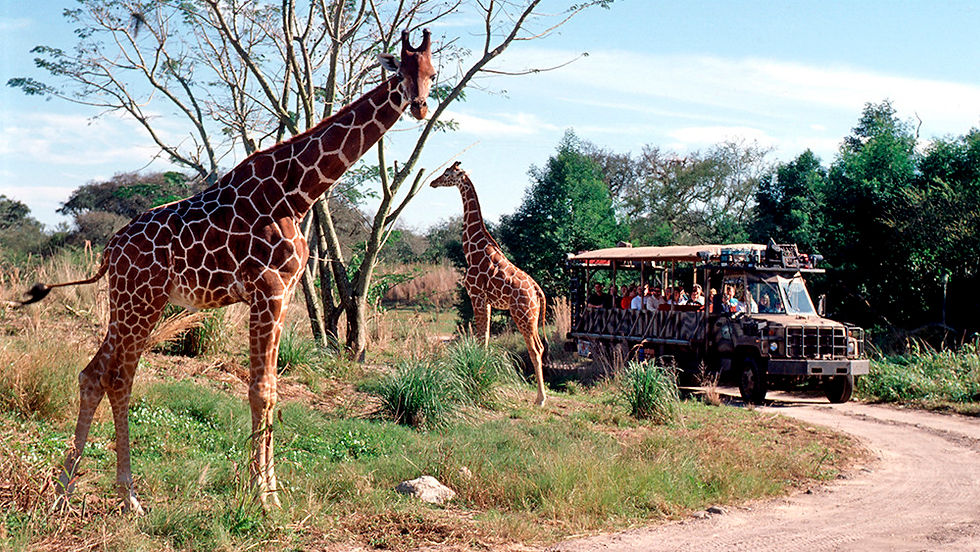
@ Disney
With Animal Kingdom, Disney took on the challenge of building immersive habitats that recreated the natural environments of the animals and appeared to have no barriers. “Up to that point, Disney had never done this kind of landscape or anything like that with animals,” Brighton and Janikowski continued. “Most of the land for Kilimanjaro was flat cattle pasture. We worked with other Disney professionals to figure out the hidden moats. Joe Rhode said he didn’t want to see any holding buildings so we found ways to hide them.”

@ Disney
When designing the habitats for Kilimanjaro Safaris, Janikowski and Brighton attempted to replicate the environments of Africa as thoroughly as possibly. “We took multiple trips to Africa where we went on driving safaris and realized the typical visual of the Serengeti is not what you see everywhere,” they remarked. “The forested area is just as intriguing and interesting to see. We worked with Rick on which animals would go with which landscapes.”

@ Grayson Ponti
“All those scenic elements are carefully choreographed so they look different from different angles,” they explained. “We made the second savanna with the rhinos rockier and drier- you see a lot more rockwork there with the kopje rocks and more scrublike vegetation.”

@ Disney
Some of the features in the Animal Kingdom habitats had never been tried before. “We always tell the story about the bridge where the elephants go over the road,” Janikowski and Brighton said. “That’s one of the first experiences at any zoo where people went under an animal and certainly the first time in a zoo where an elephant went over visitors. The elephant habitat was designed specifically to let them walk as long as possible. It’s about a mile from one end to the other and we did a backdrop to make it seem even larger. The enormous size of that exhibit has dictated the size of elephant exhibits ever since. Everyone said the elephants wouldn’t cross the bridge but the first elephant on the first day wandered across the bridge to the other pool and there was no problem with it.”

@ Disney
“Oftentimes architects are able to take a little more chance and give the animals more credit to what we think they’d be able to do,” they continued. “We needed that bridge to let both sides of the vehicle see animals on their side.” Great care was taken in the construction of all parts of the elephant exhibit as well. “We have to really give credit to the people who actually carved the baobabs- the Disney lead carvers who made the rockwork and all the baobabs look realistic," Janikowski and Brighton said "We went on trips to Africa and Asia with them a few times, the first time nonimagineers were allow to go on trips like that paid by Disney.”
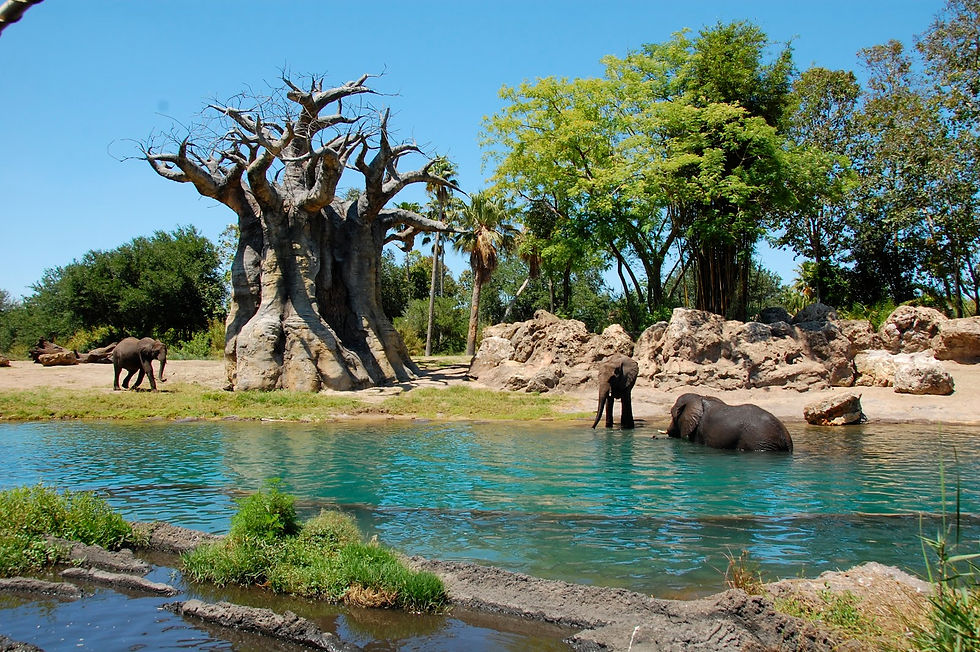
@ Disney

@ Disney
Of all the spectacular habitats Janikowski and Brighton designed at Animal Kingdom, one is a personal favorite. “The hippo exhibit is our favorite,” they commented. “It acts so natural. They have so many hippos there. The name of that section was Hippo River so the question was how do we actually do a hippo river. If you notice, you have hippos on both sides. An interesting thing there is we were the first to do hippo exhibit where the water is only a foot below the land. We worked with Rick and other people to create hippo bumpers. Under the water sits the fins set at a certain distance that prevent the hippos from climbing out. It worked.”

@ Disney
“We had to make it feel like you’re going down into this hippo river,” they continued. “It’s so safe that keepers can actually stand on that road and the hippos will never get out. The hippo bumpers are almost like a picket fence with fins but they’re spread out enough so the hippos wouldn’t get caught. We created the shallow area by the crocodiles which was designed for when they started giving natural birth. Turns out they’d stay in the river and give birth in the river taking the baby hippos to the shallow area. That habitat gives the hippos everything they need to act naturally."

@ Grayson Ponti
One challenge with designing Animal Kingdom was finding the right trees. “Paul Comstock was really instrumental in finding the trees for the project,” Pat Janikowski and Jim Brighton said. “The project needed large trees not perfectly formed as grown in a nursery, so he’d find the gnarliest trees that worked fantastically. The massive tree in the middle of the lion exhibit was sourced and brought in from Arizona. They had to be craned into just the right spot to create the signature view. When you’re part of that, it’s really unbelievable. It’s an unbelievable to see everything you helped design start being built and actually turn out the way you designed it.”

@ Disney
“When doing Animal Kingdom we learned a hell of a lot on the construction side,” Brighton said. “I think ultimately one of the best exhibits there is the gorilla one. For me as a landscape architect, it was an incredible way to develop a great environment. Watching people see gorillas on both sides with no artificial backdrop- they really appreciate that they’re surrounded by the gorillas. You’re not on the edge of the exhibit- you’re in the middle of it. It’s actually two separate gorilla habitats.”

@ Disney
“What happened was when we got down to California we had a design for the gorilla habitat that was very similar to Busch- one sided viewing,” he continued. “Yet the title for the area was Gorilla Valley. I said it’s not a valley and we should make it a valley. The cost estimators then said we were way overbudget but unbeknownst to all of them we didn’t tell them the numbers and said we could redesign it in two weeks. The concept for Pangani Forest came from a bar one night. We sketched it out on napkins. We drew it up very quickly and worked with the cost estimators so it came in on budget. You’ve got to keep pushing to get what you want and use different techniques to get through. You think about a new way to design something to make it even better.”

@ Disney
“This was the whole idea you’re going to immerse people in an environment you can’t see out of,” Brighton elaborated. “You’re surrounded by hills so you can’t see over the horizon. We didn’t use a lot of rock and the only rock in that exhibit is covering part of the building. We didn’t use a lot since gorillas don’t live in areas with a lot of rock. It’s more greenery. In Gorilla Valley, you don’t have the rock barrier and just see nature. You go from bridge to bridge and we had to put a wall under the bridge to separate the bachelors from the family. You can’t look under the bridge and see the walls to keep the impact. We had to make it look like water moved around the island. It’s attention to detail and creating a scene. The whole idea of coming down a narrow corridtor made it much more thrilling once you come out into the valley with gorillas. It’s truly effective.”

@ Disney
After finishing design of Africa, Pat Janikowski and Jim Brighton began working on designs for Asia. “We designed Asia out on the site,” they recalled. “The original Asian was a boat ride but they cut that out. During the African construction they brought back a smaller version [of Asia.] We started designing the smaller Asia and went on a number of trips there. Our favorite exhibit is the gibbon one as the temples were actually temples we saw under repair on one of our trips. We basically lifted those temples through drawings and brought them into our Asia. We think Asia is the most realistic of all the stuff there.”

@ Grayson Ponti
Of course, the centerpiece of Asia was the state-of-the-art tiger habitat. “The tiger exhibit was about trying to get tigers on both sides with good viewing,” they stated. “We actually were going to have a backwall to the tigers but Terry Maple said it would be better without a backwall. We decided to make it so it just keeps going and you see the deer behind the tigers. We changed the drawings at the last minute before we went into construction. We used the slope moat in the back and that made it so much better. The tigers stay up high and stay in the water.”

@ Disney
Towards the end of their time working on Disney’s Animal Kingdom, Pat Janikowski left Jones and Jones and started PJA Architects. “Joe Rhode found a way to give me a contract so the first contract for PJA was a 13-month contract with Disney finishing up construction,” he remarked. Since then PJA has evolved into being a major player in exhibit design. Brighton joined Janikowski at PJA in 2003 and they have been partners in design ever since.

@ Disney
One of the firm’s main clients has been the Bufalo Zoo. “Donna Fernandes, the director who just retired, was probably the hardest working zoo director around when it came to fundraising,” they added. “Every day she pounded people to give money. When we started there people were moving out of Buffalo while now people are moving back. The attendance more than doubled over Donna’s tenure.”

@ PJA Architects
“Donna said if we can do a killer otter exhibit it will show donors we can do the next thing” Janikowski. “We then did Sea Lion Cove. Once they saw what could be done the fundraising really took off for Rainforest Falls.” Opened in 2008, Rainforest Falls would become the zoo’s signature exhibit and recreated the tropical rainforest of Venezuela inside a building. “With Rainforest Falls we had no money,” they said. “We built a brand new building but we had to meet all these rules since the zoo is in Homestead Park, which has a lot of WPA buildings. We designed the interior of the building while someone in Buffalo designed the outside and put on casts from old buildings. Rainforest Falls was the first time anyone used transparent roofing. You push air through it. it allows you to use penetration which needed to be up there for the animals. The plants have grown in phenomenally. We worked with really dedicated people at Buffalo and were able to do some really cool mixed species exhibits. I love seeing the capybaras, caiman and birds together.”

@ Buffalo Zoo
“They had an educator named Tiffany who was in every design meeting for Rainforest Falls and told us what she wanted to talk about,” they elaborated. “We were able to showcases things she wanted to talk about and knew what the storyline was going to be. They have a great horticulturalist there named Steve who worked on the planting. Because it’s an enclosed greenhouse, we were able to put in any plant we wanted and could replicate a lot of rainforest plants. It had to be Venezuelan plants and many of the tropical plants available weren’t from Venezuela so it was a real challenge to do our research on what plants are from Venezuela. The other aspect of the interior environment is the soil had to be just right."

@ PJA Architects

@ Buffalo Zoo
Most recently for Buffalo, PJA designed Arctic Edge, which replaced ancient bear pits with a state-of-the-art facility for polar bears. “Great exhibits start with great collaboration between designers, animal people and fundraisers,” Janikowski and Brighton stated. “Everything we design is based on the best criteria for the animals and their wellbeing. We’re constantly fighting to maximize animal space. In our stuff you’ll see a lot of times we don’t have a lot of guest amenities because we would rather use that space for animals.”

@ Buffalo Zoo

@ Buffalo Zoo
“For Arctic Edge, what we did was use the tundra approach,” they explained. “We used 3-5 soil types so they can put enrichments wherever they want. It gives the polar bears choices. That’s what these exhibits are all about- getting the animals to have choices. On one side you have a very deep pool while on the other you have a shallow pool. When they rotate the bears every day they have something new. We never, ever do the same exhibit or the same thing twice. We always are trying to do something new.”

@ Buffalo Zoo
One of PJA's signature projects is Polar Frontier at the Columbus Zoo. This project won the AZA Exhibit Award in 2011. “The gold rush building with the conservation center- that was an old church,” Janikowski and Brighton stated. “The zoo bought the land from a church and, as you look over the water, you can find a huge church that we had to block. That’s an existing church we turned into the conservation building. Because of that building we were breaking the budget constantly. We have worked with the Columbus Zoo since 1998 and are working on sea lions with them now. We’ve come up with some really cool designs that are totally different.”

@ Columbus Zoo
“When doing Polar Frontier, we redesigned the polar bear exhibit," they continued. “Before, we had a lot of rockwork and people walking up to the center. Instead, we decided to put up bear proof fencing behind and bermed it. That lowered the cost. It looks like the polar bears can just walk over the hills for miles. They’ve have great breeding success there, which shows it’s a comfort zone. We used a good rockwork company and didn’t even use a lot of rockwork in the exhibit. It’s more of a tundra look. The J-window, where you go downstairs and have that underwater viewing, is only about four feet above the water.”

@ Columbus Zoo

@ Columbus Zoo
“They have moving water on the J-window, which the polar bears love,” Janikowski and Brighton said. “We put it right where the guests come. They stand on top of the J-window, which is an incredible viewing, and the polar bears get enrichment out of the running water. One of the things we didn’t realize is you’ll sometimes see the bears pushing on it as they would push ice in the water. It’s the same way they hunt seals. The polar bears are showing the same behavior a wild polar bear would show. When you see things like that, you know they’re working.”

@ Grayson Ponti
Polar Bear Frontier also had a grizzly bear habitat. “We got two big brothers who look like drunk sumo wrestlers in a pool,” Janikowski and Brighton commented. “We used the same things with them we used with the polar bears. Those are two of the biggest exhibits around for bears. We used a shallow pool because grizzlies don’t need a deep pool. We put in a den and they use that a lot. It allow gives a great view for guests when they’re in the den.”
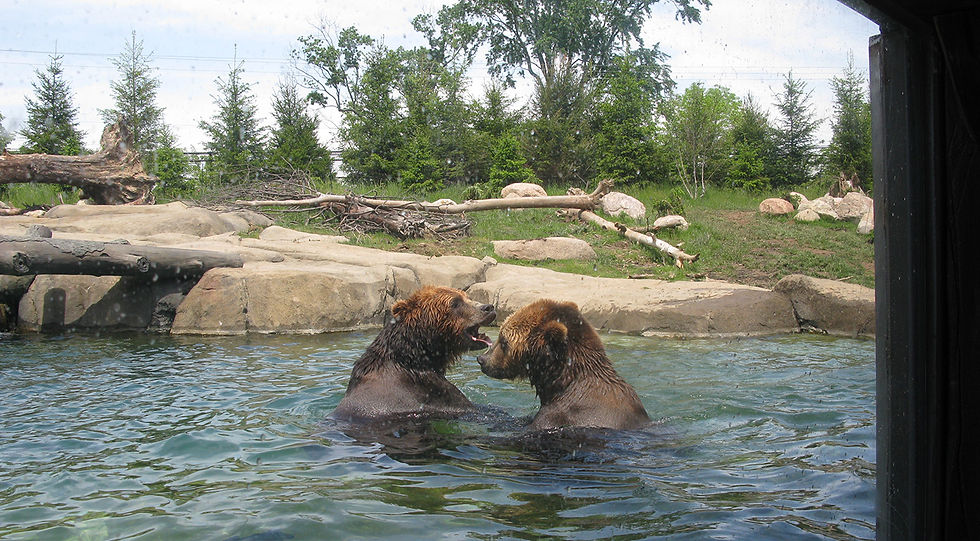
@ PJA Architects
Another exhibit Pat Janikowski and Jim Brighton did for the Columbus Zoo was Asia Quest. “Asia Quest was interesting since it was a remodeled hoofstock and carnivore building,” they recalled. “Jerry Borin wanted to save that building.” However they took up the challenge. “You get great views of the animals there,” they said. “We had to tent over the markhor exhibit since we were told by animal experts markhors would be able to climb out and jump further than the barriers. For the tigers it was more about using hot rock. They blow cool air down on them in the summer by the window and give them enough space to move around. We found a different kind of fencing for the tiger exhibit that works well. We can plant in front of it. It’s all about how animals use the exhibits you design.”

@ Columbus Zoo

@ Columbus Zoo
Brighton took the lead in designing Elephant Trails for Smithsonian’s National Zoo. “The big decision with Elephant Trails was to flip the building function,” he explained. “The Architect of Record for the new building was Vietta Architects from Philadelphia and the concept turned the historic main hall into the elephant day room and called it the community hall. The brand new state of the art elephant holding building was constructed on the side of the historic building. The big idea behind that exhibit is the idea of create discrete routs for the elephants to travel between exhibits. It encourages them to walk throughout the extensive exhibit for food, habitat and water.”
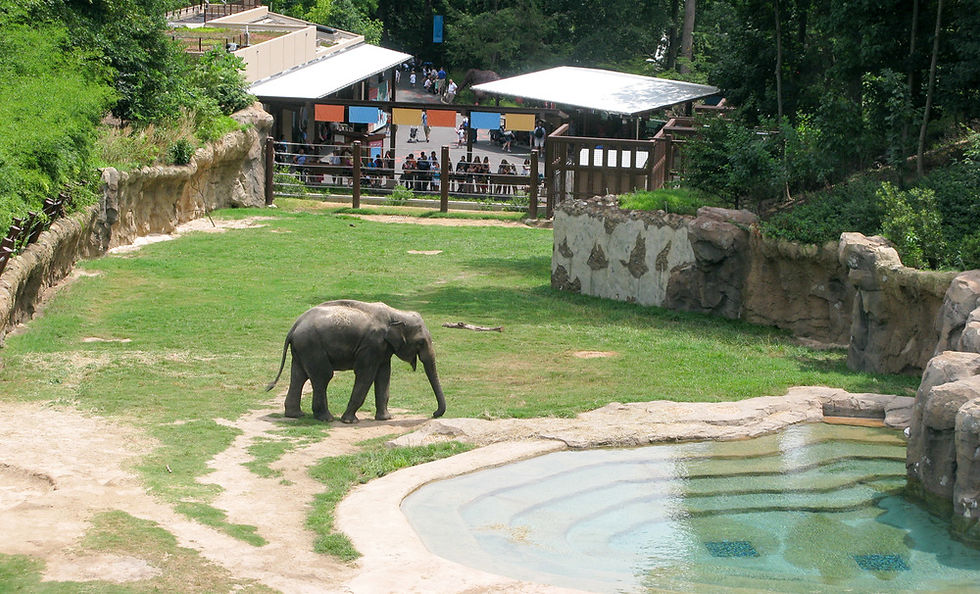
@ PJA Architecs
“The site is a steep landscape, which was a big challenge,” he continued. “The elephants trek down to a lower part of the zoo and walk up the hill on an old service road where keepers walk with them safely behind a protected barrier fence. Elephant Trails was a really tough project with an enormous budget that soon became difficult. The idea of spreading out the boundaries of the elephants ate up a lot of the budget on expensive containment fencing and we had to relocate a lot of existing infrastructure.”

@ Smithsonian
“The whole idea was to enrich the elephants as much as possible,” Brighton stated. “All of our exhibits incorporate animal enrichment elements. The physical enrichment by walking and changing the environment is very important for the elephants. They can spend time in one habitat for hours and then be shifted over to another habitat. The keepers can reinstall treats, exhibit furnishings can be added and the pool can be lowered or raised.”

@ Smithsonian
Of course, the main feature in Elephant Trails was the elephant community center, which they can use year-round. “The elephant community center was a major hurdle,” Brighton elaborated. “Visitors occupy a very small space in that building. It’s all soft substrate, which is critical to the elephants’ foot health. The room includes features like a shower and a pond and creates a naturally lit environment and space for them to interact as a herd.”
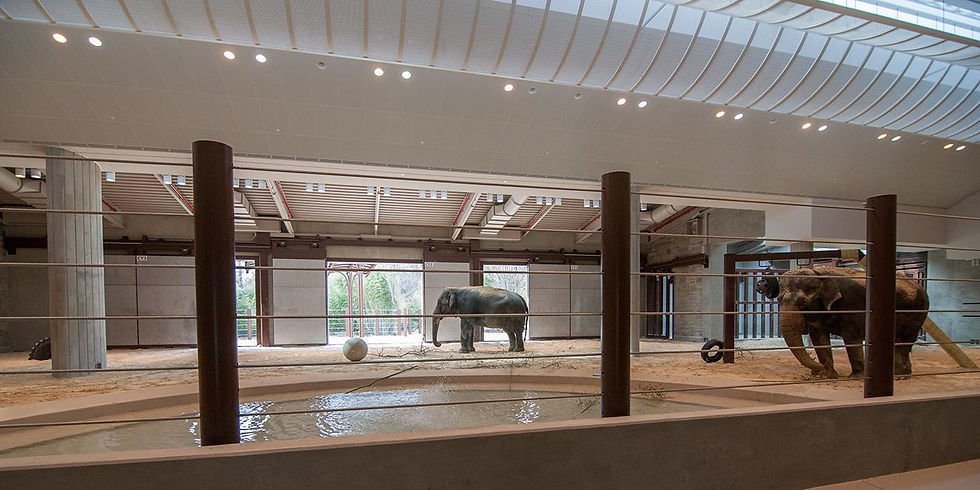
@ Smithsonian
Another excellent habitat Janikowski and Brighton designed was the cheetah exhibit at the Indianapolis Zoo. “It’s one of the biggest and nicest for their species,” they remarked. “It has great borrowed views and you get this wonderful view of the elephants in the background. This one was done a shoestring budget but we got it done. One of the cool things there is we designed a unique way for the keepers to give keeper talks. They can drive a land rover into the exhibit and talk to the people gathered on the boardwalk. It’s a great way to give a presentation.”

@ Grayson Ponti
“Right near the end of the design process, the Tony Stewart Foundation said we’d give you so much money if you can show something about speed,” they added. “We developed that cheetah race with the light on a drag strip. Kids can run and it times them. The wall is visible so the cheetahs can watch the kids run. They’ve raised tons of money for cheetah conservation with that.”

@ Indianapolis Zoo
Another major project for PJA Architects was the African Forest featuring chimpanzees, giraffes and white rhinos. “African Forest was one of our longest running projects ever,” Janikowski and Brighton stated. “We started at Houston in 2000 designing an Arctic exhibit with polar bears but then Rick (Barongi) called us and said we can’t do an Arctic exhibit in Houston so we’re doing African Forest instead. Rick made a smart move since the master plan before called for polar bears but he had the guts to make the change.”

@ Houston Zoo
Several changes were made to African Forest during its conception. “We were going into construction and replaced hippos with rhinos,” they recalled. “We had a beautiful hippo exhibit planed for that but found we could save $5 million by doing rhinos instead. It’s a great illustration of how a design will morph to adapt to budget and changing staff. Giraffes aren’t part of the forest but they needed a new giraffe exhibit and we put them in as the end of the trail. After it was designed, Rick said we should do giraffe feeding so we put it in front of the tables at the restaurant.”

@ Houston Zoo
“We had limited space to work with but made a good side barn for the giraffes and gave them options to move to different places,” Janikowski and Brighton continued. “Giraffes are very curious animals and like to watch things so it’s nice they get to watch the people eating at the restaurant. We made it so the trees were limbed up and there’s a bit of rolling topography. They’re having a lot of babies which means they’re comfortable in the exhibit. The rhino exhibit was all designed during construction. You get great views of the rhinos up close.”

@ Houston Zoo
The centerpiece of African Forest was the state-of-the-art habitat for a large troop of chimpanzees. “For the chimps, we gave them different opportunities,” Pat Janikowski stated. “Their holding facility has a wonderful dayroom with a deep mulch floor like Lincoln Park. That building functions very well. They were bring in different groups of chimps to build on big troop so that space worked very well for introductions. When the chimps went on exhibit, they were really calm. Chimpanzees are the hardest animals to design for- they challenge everything you do. We used a feeding termite mound so you can see them hunting for food. Jane Goodall really liked our chimp exhibit.”

@ Houston Zoo

@ Houston Zoo
One of Janikowski and Brighton’s favorite projects to design was the Regenstein Center for African Apes at the Lincoln Park Zoo. “Steve Ross was fantastic to work with,” they stated. “The Center for African Apes is probably the best project we’ve ever done. We put in so much research in it but were able to hide a lot of it. there’s rooms upstairs with windows where you can do observation. There’s portable computer stations for the chimps that feed them and they can move them around from inside to outside.”

@ PJA

@ PJA
PJA Architects recently got recognized by the AZA for their innovative design of Land of the Tiger at the Jacksonville Zoo. “Land of the Tiger is the possibly only tiger exhibit where they are in an overhead mesh trail that continues on the ground, forming a continuous circuit,” Janikowski and Brighton said. “We have 1000 feet of tunnel but almost all of it is on the ground. It’s about letting animals do what they do naturally. Going through a mesh tube isn’t what chimps do in the wild. Gibbons brachiate and should be given that change to do that locomotion. With the tigers, we put them on the ground in a perimeter trail that encircles the two tiger habitats and runs along the edge of the babirusa exhibit. We learned the tigers lost weight, gained muscle and ate more food. One tiger even lost some of his arthritis and he’s climbing and jumping around now.”

@ Jacksonville Zoo
One of the prominent features of Land of the Tiger is an overhead passage between two naturalistic habitats. “We built a storyline about the overhead passage,” they elaborated. “It creates a theatrical aesthetic for the visitors and an enriching experience for the tigers. They can go down the grade in the middle of the overhead trail if they want to. One of the first tigers introduced to the system stayed in the ground level location for at least a day. We made it attractive and interesting for the visitors so that they want to find out something more about the space.”

@ Jacksonville Zoo
In 2016, Zoo Miami opened Florida: Mission Everglades, also designed by PJA Architects. “We made it a very densely packed exhibit space and allowed visitors to pass holding buildings by theming them appropriately to the Everglades environment,” Pat Janikowski and Jim Brighton said. We introduced visitor activities that added people and animal enrichment like the crocodile underwater crawl through and the otter tunnel. The crawl through animates the crocodile. Our intent with Mission Everglades was to have every single exhibit feature an element that’s activity related and designed for children and adults. We included a similar crawl-in feature with the black bear dean in an old sawed off giant cypress tree stump.”

@ Zoo Miami
Janikowski and Brighton’s latest project was the Trail of the Jaguar at the Elmwood Park Zoo in Pennsylvania. “Trail of the Jaguar is very complex and intricate in its design,” they explained. “We worked with a tight budget to create habitats for jaguars, ocelots and jaguarundis. It’s thematically the northern reaches of the jaguar habitat and recreates a desert environment and southwest architecture. It has a generously sized underwater viewing area for the jaguars. Right before it opened they had the birth of two jaguar cubs.”

@ Elmwood Park Zoo
Overseas, PJA designed the orangutan habitat at the Melbourne Zoo. “We watched a documentary video for hours to understand what an orangutan does in the wild,” they said. “They move slowly and sequentially through a forest by grabbing limbs and switching from one to the next. We incorporated that idea in a very modern way using steel and carbon fiber sway pokes, so they can move across their habitat without going down to the ground. They’re constantly coming up to the visitor viewing window and feeding secure in their own habitat. They are used to looking over great distances from canopies of trees so we incorporated high climbing poles for them with shade structures at the top where they can go up to fifty feet high and look out over the entire zoo.”

@ Melbourne Zoo
“Zoo design is about animal comfort and animal choices,” Jim Brighton and Pat Janikowski reflected. “We see the use of technology as a way to do a lot more to monitor, feed and enrich the animals and create more things for them to do on a daily basis. It’s all about the animals for us. The idea is we try to look at what each animal does and what they need and the make the environment intriguing and naturally enriching for the animals.”

@ Lincoln Park Zoo

@ Nashville Zoo



